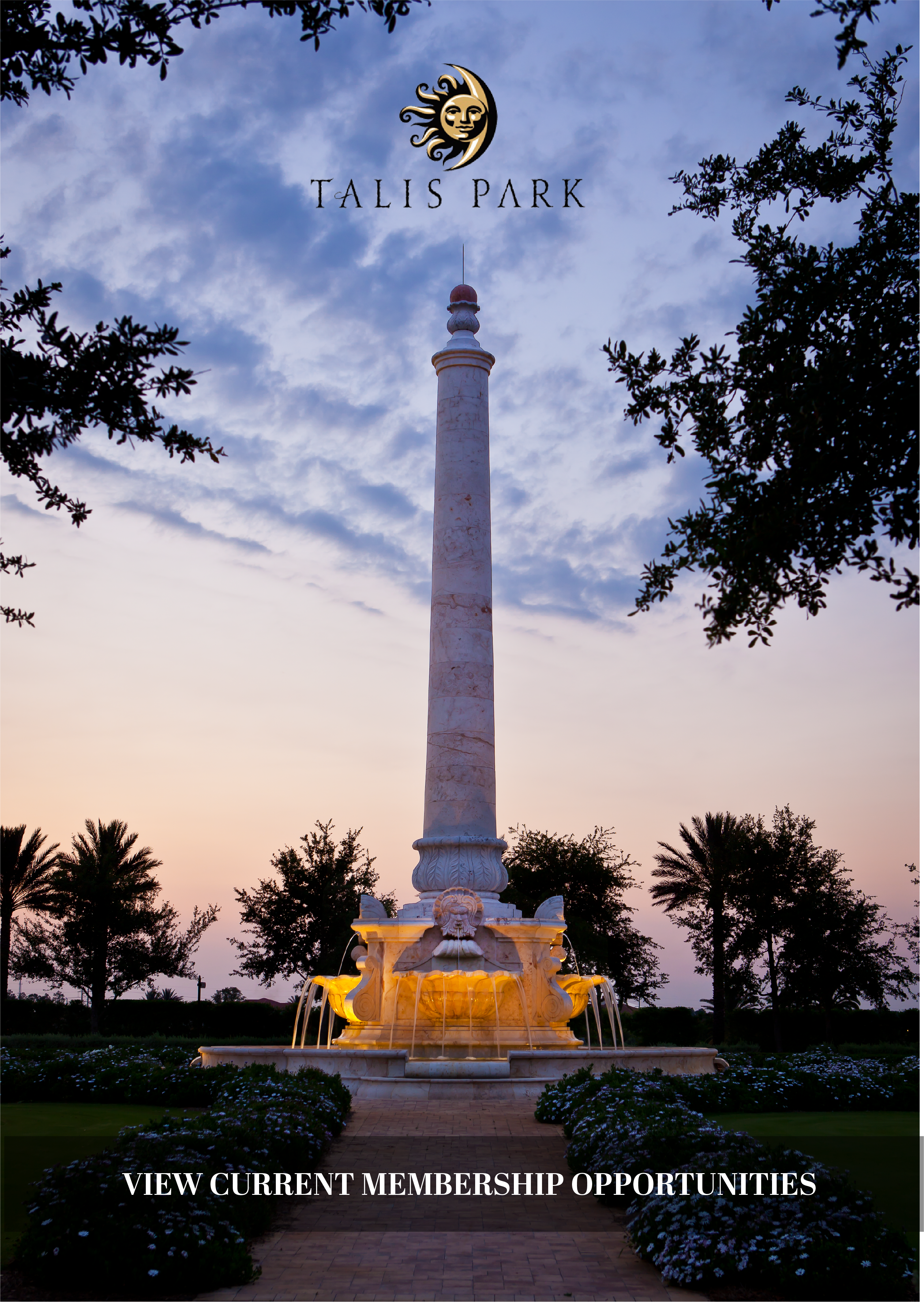2032 Castle Garden Lane, Naples, FL 34110
Pending $780,000


































Request Club Info by Email
Calculate Your Payment
Like this listing?
Contact the Listing Agent directly:
Listing Agent: Debbie Frost
Agent Phone:
239-250-8701
Agent Email:
deb@debfrost.com
Share Property
Save Property
View Virtual Tour
Wonderful 4 bedroom home on a large private lot. Located on a quite cul-de-sac street with fenced in backyard, perfect for pets & kids. This well built home has been meticulously maintained and has many upgraded features. All hurricane impact resistant windows and front doors. Electric shutters close off the covered lanai for worry free storm preparation. Beautiful wood floors lend a rich feel to the family room, kitchen and 2 bedrooms. Crown molding tops off most rooms. The lovely wood upgraded kitchen cabinets give tons of storage, while the breakfast bar gives an open feel and blends to the family room. A separate living room with dining room allow for multiple guests and entertaining while blending well with family living. Crown molding, high ceilings and tall doors give an upscale feel .The owners suite has 2 ample closets and a well appointed bath with dual sinks, a soaking tub and a large shower. Southern exposure keeps this bright and sunny. Plantation shutters add the casual Florida ambience everyone loves. 2 more guest bedrooms are situated in a separate wing with a lovely guest bath. The 4th bedroom is in another wing making it perfect for a home office as well.
Breakfast Bar
Breakfast Area
Bathtub
Tray Ceilings
Dual Sinks
Entrance Foyer
High Ceilings
Living Dining Room
Main Level Primary
Pantry
Separate Shower
Cable Tv
Walk In Closets
Window Treatments
High Speed Internet
Split Bedrooms
Clubhouse
Golf Course
Private Membership
Putting Greens
Restaurant
Sidewalks
Management
Taxes: $6,416.29
Tax Year: 2024
HOA Fee 2: $632.00
HOA Frequency 2: Quarterly
Fruit Trees
Security High Impact Doors
Sprinkler Irrigation
Room For Pool
Shutters Electric
Dryer
Dishwasher
Freezer
Disposal
Microwave
Range
Refrigerator
Washer
Elementary School: Veterans Memorial
Middle School: North Naples
Junior High: North Naples
High School: Aubrey Rogers
Building Description: Ranch, One Story
MLS Area: Na11 - N/O Immokalee Rd W/O 75
Total Square Footage: 3,363
Total Rooms: 8
Total Floors: 1
Water: Public
Construction: Block, Concrete, Stucco
Short Sale: No
Date Listed: 2025-10-06 15:33:19
Furnished: Partially
Windows: Sliding, Impact Glass, Window Coverings
Parking: Attached, Driveway, Garage, Paved, Two Spaces, Garage Door Opener
Garage Description: Y
Garage Spaces: 2
Attached Garage: Y
Flooring: Carpet, Tile, Wood
Roof: Tile
Heating: Central, Electric
Cooling: Central Air, Ceiling Fans, Electric
Storm Protection: Electric Shutters, Impact Glass, Impact Resistant Doors
Security: Gated With Guard, Smoke Detectors
Laundry: Inside, Laundry Tub
Irrigation: Municipal
Pets: Yes
Restrictions: Architectural, Deed Restrictions
Sewer: Public Sewer
Lot Desc.: Oversized Lot, Sprinklers Automatic
Amenities: Clubhouse, Golf Course, Private Membership, Putting Greens, Restaurant, Sidewalks, Management
Listing Courtesy Of: John R Wood Properties
deb@debfrost.com
Wonderful 4 bedroom home on a large private lot. Located on a quite cul-de-sac street with fenced in backyard, perfect for pets & kids. This well built home has been meticulously maintained and has many upgraded features. All hurricane impact resistant windows and front doors. Electric shutters close off the covered lanai for worry free storm preparation. Beautiful wood floors lend a rich feel to the family room, kitchen and 2 bedrooms. Crown molding tops off most rooms. The lovely wood upgraded kitchen cabinets give tons of storage, while the breakfast bar gives an open feel and blends to the family room. A separate living room with dining room allow for multiple guests and entertaining while blending well with family living. Crown molding, high ceilings and tall doors give an upscale feel .The owners suite has 2 ample closets and a well appointed bath with dual sinks, a soaking tub and a large shower. Southern exposure keeps this bright and sunny. Plantation shutters add the casual Florida ambience everyone loves. 2 more guest bedrooms are situated in a separate wing with a lovely guest bath. The 4th bedroom is in another wing making it perfect for a home office as well.
Property Details
Price: $780,000
Sq Ft: 2,512
($311 per sqft)
Bedrooms: 4
Bathrooms: 2
Partial Baths: 1
Unit On Floor: 1
City: Naples
County: Collier
Type: Single Family
Development: Imperial Golf Estates
Acres: 0.32
Virtual Tour/Floorplan: View
Year Built: 1997
Listing Number: 225071525
Status Code: Pending
Taxes: $6,416.29
Tax Year: 2024
Garage:
2.00
/
Y
Furnishings: Partially
Pets Allowed: Yes
Total Recurring Fees: $2,528
Interior Features:
Breakfast Bar
Breakfast Area
Bathtub
Tray Ceilings
Dual Sinks
Entrance Foyer
High Ceilings
Living Dining Room
Main Level Primary
Pantry
Separate Shower
Cable Tv
Walk In Closets
Window Treatments
High Speed Internet
Split Bedrooms
Amenities:
Clubhouse
Golf Course
Private Membership
Putting Greens
Restaurant
Sidewalks
Management
Financial Information:
Taxes: $6,416.29
Tax Year: 2024
HOA Fee 2: $632.00
HOA Frequency 2: Quarterly
Exterior Features:
Fruit Trees
Security High Impact Doors
Sprinkler Irrigation
Room For Pool
Shutters Electric
Equipment:
Dryer
Dishwasher
Freezer
Disposal
Microwave
Range
Refrigerator
Washer
School Information:
Elementary School: Veterans Memorial
Middle School: North Naples
Junior High: North Naples
High School: Aubrey Rogers
Additional Information:
Building Description: Ranch, One Story
MLS Area: Na11 - N/O Immokalee Rd W/O 75
Total Square Footage: 3,363
Total Rooms: 8
Total Floors: 1
Water: Public
Construction: Block, Concrete, Stucco
Short Sale: No
Date Listed: 2025-10-06 15:33:19
Furnished: Partially
Windows: Sliding, Impact Glass, Window Coverings
Parking: Attached, Driveway, Garage, Paved, Two Spaces, Garage Door Opener
Garage Description: Y
Garage Spaces: 2
Attached Garage: Y
Flooring: Carpet, Tile, Wood
Roof: Tile
Heating: Central, Electric
Cooling: Central Air, Ceiling Fans, Electric
Storm Protection: Electric Shutters, Impact Glass, Impact Resistant Doors
Security: Gated With Guard, Smoke Detectors
Laundry: Inside, Laundry Tub
Irrigation: Municipal
Pets: Yes
Restrictions: Architectural, Deed Restrictions
Sewer: Public Sewer
Lot Desc.: Oversized Lot, Sprinklers Automatic
Amenities: Clubhouse, Golf Course, Private Membership, Putting Greens, Restaurant, Sidewalks, Management
Map of 2032 Castle Garden Lane, Naples, FL 34110
View Map & DirectionsListing Courtesy Of: John R Wood Properties
deb@debfrost.com
