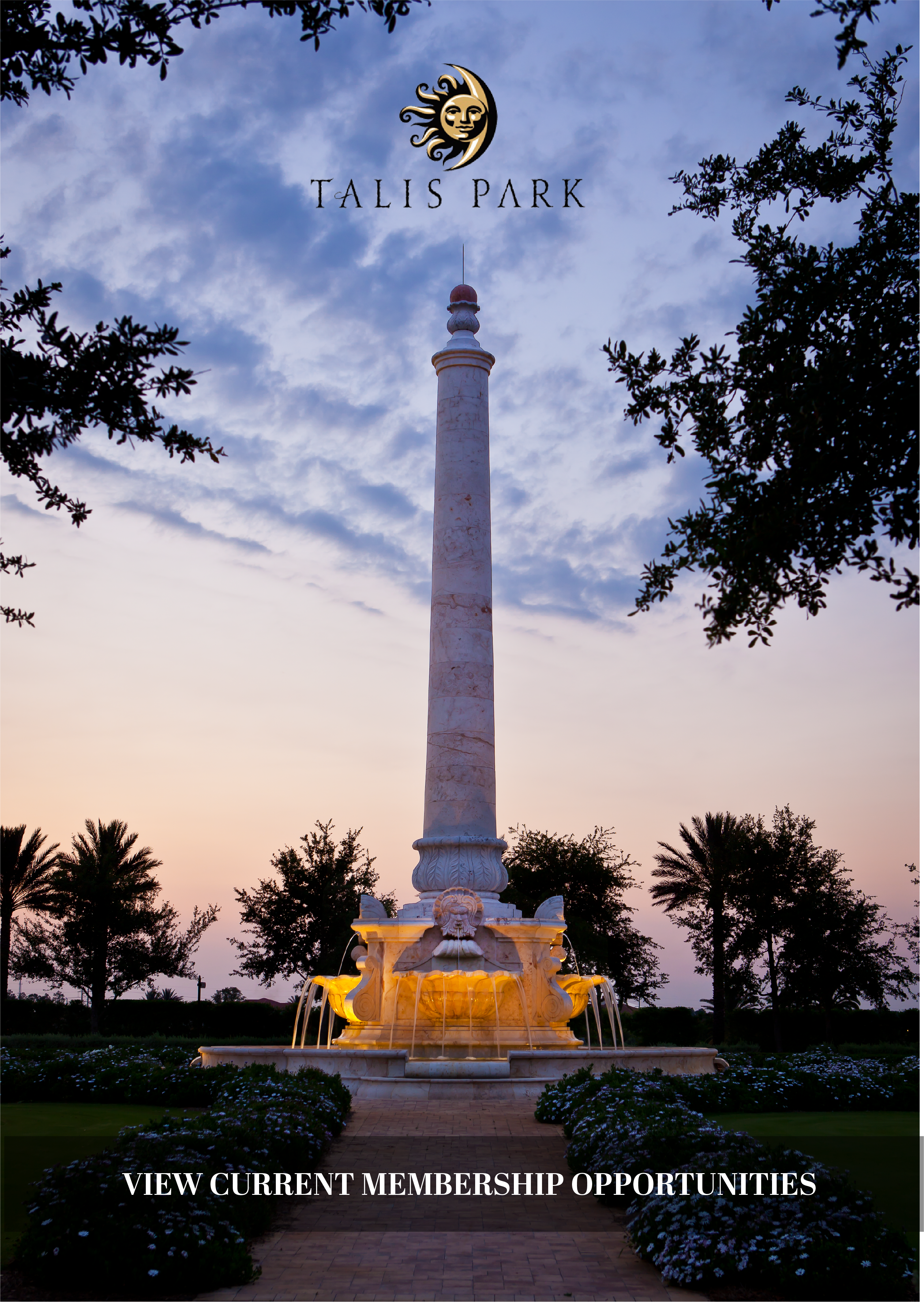21551 Pelican Sound Drive #202, Estero, FL 33928
Pending $599,900



















Request Club Info by Email
Calculate Your Payment
Like this listing?
Contact the Listing Agent directly:
Listing Agent: Maryanne Kennedy, PA
Agent Phone:
239-405-0266
Agent Email:
maryannek@maryannekennedy.com
Share Property
Save Property
View Virtual Tour
It doesn’t get any better than this! It is all about the ‘LIFESTYLE’ - GOLF, GOLF, GOLF – INCLUDED – 27 Holes, a Racket Club Complex Center with tennis and pickle-ball, Resort Pool, Fitness, Plenty of Dining and a boat shuttle to the Gulf of America ‘Lovers Key Beach”. Fantastic amenities for all your active social activities and entertainment where everyday feels like vacation.This second-floor Edgewater coach home, with three bedrooms and two baths has awe-inspiring, incredible views of the lake, the golf course and the preserve as far as you can see. The soaring volume ceilings with a bright and airy layout are the perfect blend of comfort and relaxation. All for your immediate enjoyment. Schedule your visit today.
Breakfast Bar
Dual Sinks
Family Dining Room
High Ceilings
Living Dining Room
Pantry
Shower Only
Separate Shower
Cable Tv
Upper Level Primary
Walk In Closets
Window Treatments
Split Bedrooms
Beach Rights
Bocce Court
Beach Access
Boat Ramp
Clubhouse
Fitness Center
Golf Course
Pickleball
Pool
Putting Greens
Rv Boat Storage
Restaurant
Spa Hot Tub
Sidewalks
Tennis Courts
Vehicle Wash Area
Management
Taxes: $6,532.34
Tax Year: 2024
HOA Fee 1: $10,745.00
HOA Fee 3: $1,623.00
HOA Frequency 1: Annually
HOA Frequency 3: Quarterly
None
Dryer
Dishwasher
Freezer
Disposal
Microwave
Range
Refrigerator
Washer
Y
Lake
Elementary School: Lee County
Middle School: Lee County
Junior High: Lee County
High School: Lee County
Building Description: Coach Carriage, Two Story, Low Rise
Building Design: Low Rise (1-3 Floors)
MLS Area: Es01 - Estero
Total Square Footage: 2,101
Total Floors: 2
Water: Public
Construction: Block, Concrete, Stucco
Short Sale: No
Date Listed: 2025-05-25 17:29:34
Pool Description: Community
Furnished: Negotiable
Windows: Single Hung, Window Coverings
Parking: Attached, Driveway, Garage, Guest, Paved, Garage Door Opener
Garage Description: Y
Garage Spaces: 1
Attached Garage: Y
Flooring: Carpet, Tile
Roof: Tile
Heating: Central, Electric
Cooling: Central Air, Ceiling Fans, Electric
Storm Protection: None
Security: Security Gate, Gated With Guard, Gated Community, Smoke Detectors
Laundry: Inside
Irrigation: Included In Assessment, Reclaimed Water
Pets: Call, Conditional
Restrictions: Architectural, Deed Restrictions
Sewer: Public Sewer
Lot Desc.: Rectangular Lot
Amenities: Beach Rights, Bocce Court, Beach Access, Boat Ramp, Clubhouse, Fitness Center, Golf Course, Pickleball, Pool, Putting Greens, Rv Boat Storage, Restaurant, Spa Hot Tub, Sidewalks, Tennis Courts, Vehicle Wash Area, Management
Listing Courtesy Of: Downing Frye Realty Inc.
maryannek@maryannekennedy.com
It doesn’t get any better than this! It is all about the ‘LIFESTYLE’ - GOLF, GOLF, GOLF – INCLUDED – 27 Holes, a Racket Club Complex Center with tennis and pickle-ball, Resort Pool, Fitness, Plenty of Dining and a boat shuttle to the Gulf of America ‘Lovers Key Beach”. Fantastic amenities for all your active social activities and entertainment where everyday feels like vacation.This second-floor Edgewater coach home, with three bedrooms and two baths has awe-inspiring, incredible views of the lake, the golf course and the preserve as far as you can see. The soaring volume ceilings with a bright and airy layout are the perfect blend of comfort and relaxation. All for your immediate enjoyment. Schedule your visit today.
Property Details
Price: $599,900
Sq Ft: 1,670
($359 per sqft)
Bedrooms: 3
Bathrooms: 2
Unit On Floor: 2
City: Estero
County: Lee
Type: Condo
Development: Pelican Sound
Subdivision: Edgewater
Virtual Tour/Floorplan: View
Year Built: 2000
Listing Number: 225045645
Status Code: Pending
Taxes: $6,532.34
Tax Year: 2024
Garage:
1.00
/
Y
Furnishings: Negotiable
Pets Allowed: Call,Conditional
Total Recurring Fees: $19,505
Interior Features:
Breakfast Bar
Dual Sinks
Family Dining Room
High Ceilings
Living Dining Room
Pantry
Shower Only
Separate Shower
Cable Tv
Upper Level Primary
Walk In Closets
Window Treatments
Split Bedrooms
Amenities:
Beach Rights
Bocce Court
Beach Access
Boat Ramp
Clubhouse
Fitness Center
Golf Course
Pickleball
Pool
Putting Greens
Rv Boat Storage
Restaurant
Spa Hot Tub
Sidewalks
Tennis Courts
Vehicle Wash Area
Management
Financial Information:
Taxes: $6,532.34
Tax Year: 2024
HOA Fee 1: $10,745.00
HOA Fee 3: $1,623.00
HOA Frequency 1: Annually
HOA Frequency 3: Quarterly
Exterior Features:
None
Equipment:
Dryer
Dishwasher
Freezer
Disposal
Microwave
Range
Refrigerator
Washer
View:
Y
Waterfront Description:
Lake
School Information:
Elementary School: Lee County
Middle School: Lee County
Junior High: Lee County
High School: Lee County
Additional Information:
Building Description: Coach Carriage, Two Story, Low Rise
Building Design: Low Rise (1-3 Floors)
MLS Area: Es01 - Estero
Total Square Footage: 2,101
Total Floors: 2
Water: Public
Construction: Block, Concrete, Stucco
Short Sale: No
Date Listed: 2025-05-25 17:29:34
Pool Description: Community
Furnished: Negotiable
Windows: Single Hung, Window Coverings
Parking: Attached, Driveway, Garage, Guest, Paved, Garage Door Opener
Garage Description: Y
Garage Spaces: 1
Attached Garage: Y
Flooring: Carpet, Tile
Roof: Tile
Heating: Central, Electric
Cooling: Central Air, Ceiling Fans, Electric
Storm Protection: None
Security: Security Gate, Gated With Guard, Gated Community, Smoke Detectors
Laundry: Inside
Irrigation: Included In Assessment, Reclaimed Water
Pets: Call, Conditional
Restrictions: Architectural, Deed Restrictions
Sewer: Public Sewer
Lot Desc.: Rectangular Lot
Amenities: Beach Rights, Bocce Court, Beach Access, Boat Ramp, Clubhouse, Fitness Center, Golf Course, Pickleball, Pool, Putting Greens, Rv Boat Storage, Restaurant, Spa Hot Tub, Sidewalks, Tennis Courts, Vehicle Wash Area, Management
Map of 21551 Pelican Sound Drive #202, Estero, FL 33928
View Map & DirectionsListing Courtesy Of: Downing Frye Realty Inc.
maryannek@maryannekennedy.com
