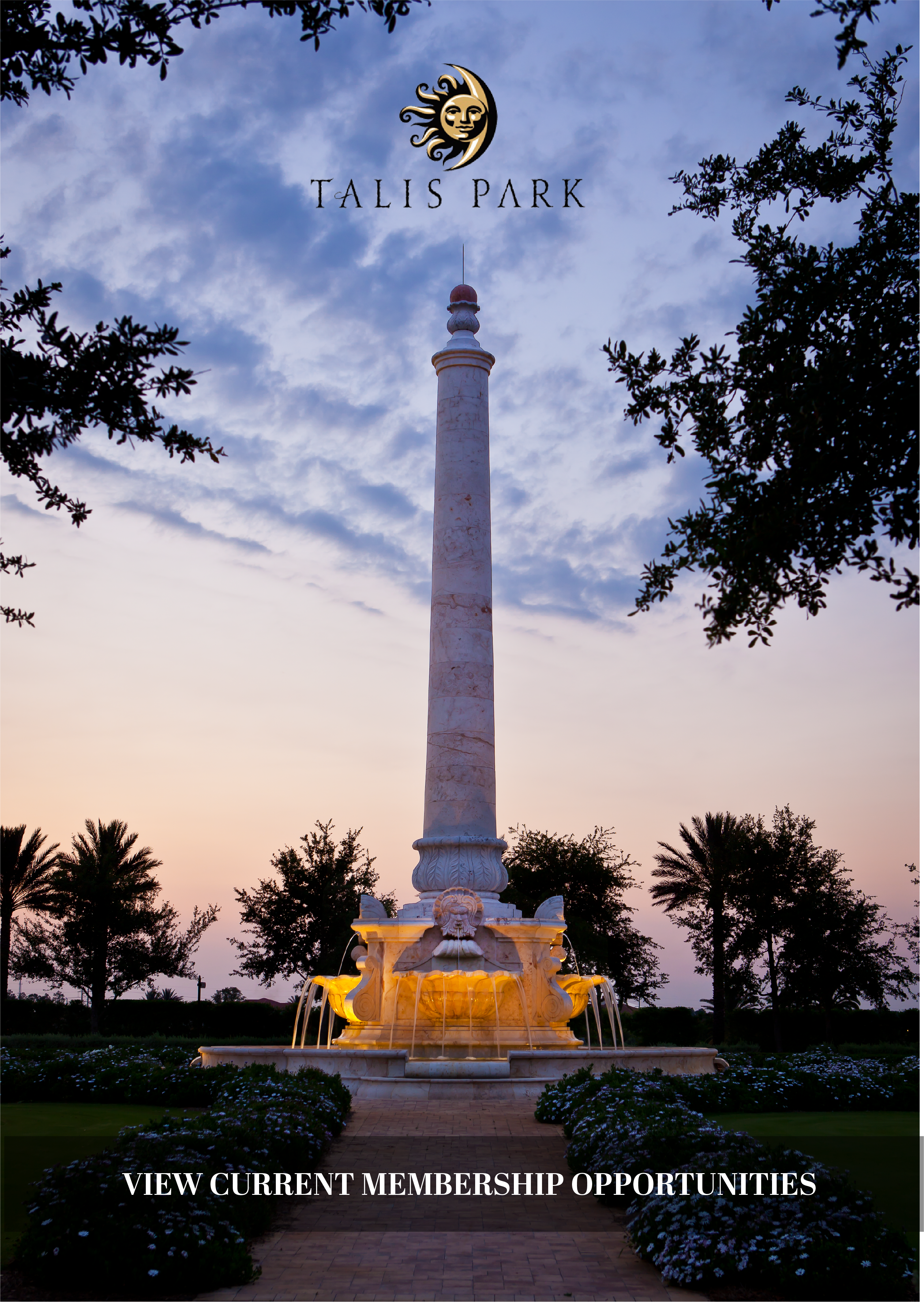8100 Sanctuary Drive #1, Naples, FL 34104
For Sale $414,900
















































Request Club Info by Email
Calculate Your Payment
Like this listing?
Contact the Listing Agent directly:
Listing Agent: William Haas, III
Agent Phone:
954-496-1878
Agent Email:
agentwnh@gmail.com
Share Property
Save Property
View Virtual Tour
Motivated Seller! Don’t Miss This Incredible Value — Your Own Piece of Paradise Awaits!Discover your private Sanctuary in this beautifully maintained 3-bedroom, 2-bath villa—offering comfort, luxury, and unbeatable value! Step inside and fall in love with the spa-inspired primary suite, featuring an oversized walk-in shower, linen closet, and two spacious walk-in closets. The primary bedroom and second bedroom showcases luxury vinyl flooring. while trey ceilings and tile flooring add elegance throughout. Enjoy a bright, open eat-in kitchen with 42" upper cabinets, Villa has six ceiling fans, and a generous size garage with an epoxy floor that’s as stylish as it is practical. The large laundry room and 4-year-old roof mean peace of mind and easy living.The private preserve view offers serene mornings and relaxing evenings in your own natural retreat.And here’s where it gets even better — your Condo dues cover it all:Cable, internet, water, sewer, trash, Exterior insurance, Lawn care, sidewalk & driveway power washing, exterior pest control, Gated entry, heated/chilled resort-style pool, clubhouse, newly updated gym, and tennis/pickleball courtsThat’s the maintenance-free South Florida lifestyle everyone dreams about — at a price you can’t afford to miss!Whether you’re looking for a full-time home or the perfect winter getaway, this villa delivers comfort, convenience, and pure relaxation. Just minutes to Naples’ best dining, shopping, golf, beaches, and entertainment — this is the deal you’ve been waiting for!
Tray Ceilings
French Doors Atrium Doors
Living Dining Room
Pantry
Shower Only
Separate Shower
Cable Tv
Walk In Closets
High Speed Internet
Split Bedrooms
Clubhouse
Fitness Center
Library
Pickleball
Pool
Sidewalks
Tennis Courts
Management
Taxes: $3,471.69
Tax Year: 2024
HOA Fee 3: $2,007.00
HOA Frequency 3: Quarterly
None
Dryer
Dishwasher
Ice Maker
Microwave
Range
Refrigerator
Refrigerator With Ice Maker
Washer
Y
Building Description: Ranch, One Story
Building Design: Villa Attached
MLS Area: Na17 - N/O Davis Blvd
Total Square Footage: 1,742
Total Floors: 1
Water: Public
Construction: Block, Concrete, Stucco
Short Sale: No
Date Listed: 2025-10-16 14:09:45
Pool Description: Community
Furnished: Unfurnished
Windows: Impact Glass
Parking: Attached, Garage, Garage Door Opener
Garage Description: Y
Garage Spaces: 2
Attached Garage: Y
Flooring: Tile, Vinyl
Roof: Slate
Heating: Central, Electric
Cooling: Central Air, Ceiling Fans, Electric
Storm Protection: Impact Glass
Security: Security Gate, Gated Community, Smoke Detectors
Laundry: Washer Hookup, Dryer Hooku
Irrigation: Municipal
Pets: Call, Conditional
Restrictions: Deed Restrictions
Sewer: Public Sewer
Lot Desc.: Zero Lot Line
Amenities: Clubhouse, Fitness Center, Library, Pickleball, Pool, Sidewalks, Tennis Courts, Management
Listing Courtesy Of: Exit Realty Of Naples
agentwnh@gmail.com
Motivated Seller! Don’t Miss This Incredible Value — Your Own Piece of Paradise Awaits!Discover your private Sanctuary in this beautifully maintained 3-bedroom, 2-bath villa—offering comfort, luxury, and unbeatable value! Step inside and fall in love with the spa-inspired primary suite, featuring an oversized walk-in shower, linen closet, and two spacious walk-in closets. The primary bedroom and second bedroom showcases luxury vinyl flooring. while trey ceilings and tile flooring add elegance throughout. Enjoy a bright, open eat-in kitchen with 42" upper cabinets, Villa has six ceiling fans, and a generous size garage with an epoxy floor that’s as stylish as it is practical. The large laundry room and 4-year-old roof mean peace of mind and easy living.The private preserve view offers serene mornings and relaxing evenings in your own natural retreat.And here’s where it gets even better — your Condo dues cover it all:Cable, internet, water, sewer, trash, Exterior insurance, Lawn care, sidewalk & driveway power washing, exterior pest control, Gated entry, heated/chilled resort-style pool, clubhouse, newly updated gym, and tennis/pickleball courtsThat’s the maintenance-free South Florida lifestyle everyone dreams about — at a price you can’t afford to miss!Whether you’re looking for a full-time home or the perfect winter getaway, this villa delivers comfort, convenience, and pure relaxation. Just minutes to Naples’ best dining, shopping, golf, beaches, and entertainment — this is the deal you’ve been waiting for!
Property Details
Price: $414,900
Sq Ft: 1,742
($238 per sqft)
Bedrooms: 3
Bathrooms: 2
Unit On Floor: 1
City: Naples
County: Collier
Type: Single Family
Development: Blue Heron
Subdivision: The Sanctuary
Virtual Tour/Floorplan: View
Year Built: 2005
Listing Number: 225074854
Status Code: A-Active
Taxes: $3,471.69
Tax Year: 2024
Garage:
2.00
/
Y
Furnishings: Unfurnished
Pets Allowed: Call,Conditional
Total Recurring Fees: $8,028
Interior Features:
Tray Ceilings
French Doors Atrium Doors
Living Dining Room
Pantry
Shower Only
Separate Shower
Cable Tv
Walk In Closets
High Speed Internet
Split Bedrooms
Amenities:
Clubhouse
Fitness Center
Library
Pickleball
Pool
Sidewalks
Tennis Courts
Management
Financial Information:
Taxes: $3,471.69
Tax Year: 2024
HOA Fee 3: $2,007.00
HOA Frequency 3: Quarterly
Exterior Features:
None
Equipment:
Dryer
Dishwasher
Ice Maker
Microwave
Range
Refrigerator
Refrigerator With Ice Maker
Washer
View:
Y
Additional Information:
Building Description: Ranch, One Story
Building Design: Villa Attached
MLS Area: Na17 - N/O Davis Blvd
Total Square Footage: 1,742
Total Floors: 1
Water: Public
Construction: Block, Concrete, Stucco
Short Sale: No
Date Listed: 2025-10-16 14:09:45
Pool Description: Community
Furnished: Unfurnished
Windows: Impact Glass
Parking: Attached, Garage, Garage Door Opener
Garage Description: Y
Garage Spaces: 2
Attached Garage: Y
Flooring: Tile, Vinyl
Roof: Slate
Heating: Central, Electric
Cooling: Central Air, Ceiling Fans, Electric
Storm Protection: Impact Glass
Security: Security Gate, Gated Community, Smoke Detectors
Laundry: Washer Hookup, Dryer Hooku
Irrigation: Municipal
Pets: Call, Conditional
Restrictions: Deed Restrictions
Sewer: Public Sewer
Lot Desc.: Zero Lot Line
Amenities: Clubhouse, Fitness Center, Library, Pickleball, Pool, Sidewalks, Tennis Courts, Management
Map of 8100 Sanctuary Drive #1, Naples, FL 34104
View Map & DirectionsListing Courtesy Of: Exit Realty Of Naples
agentwnh@gmail.com
